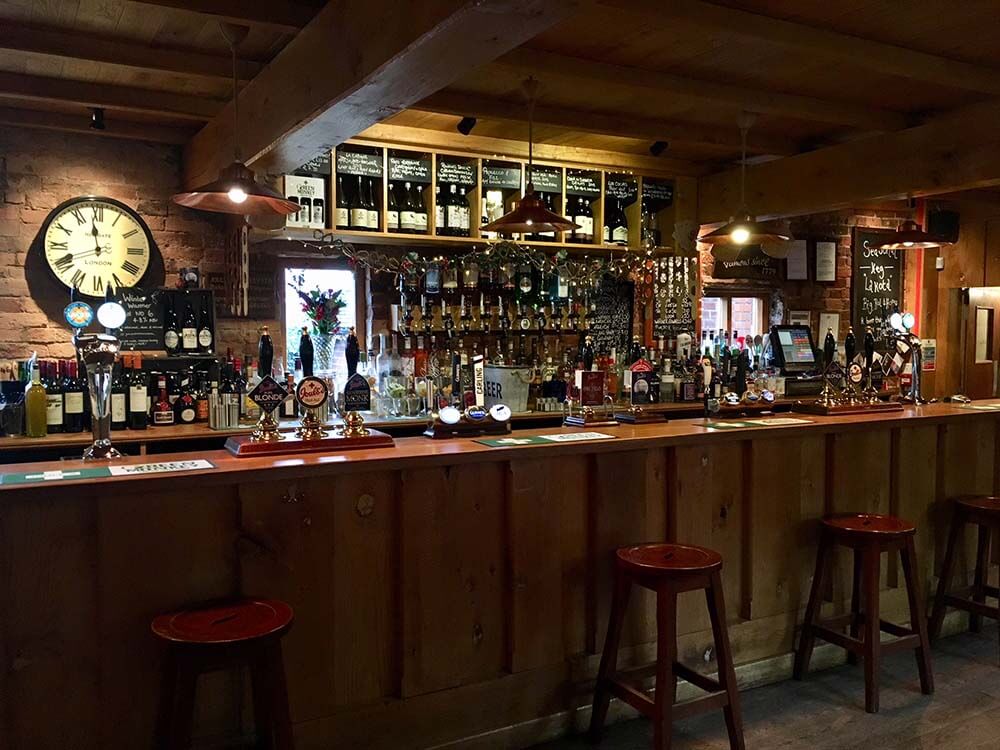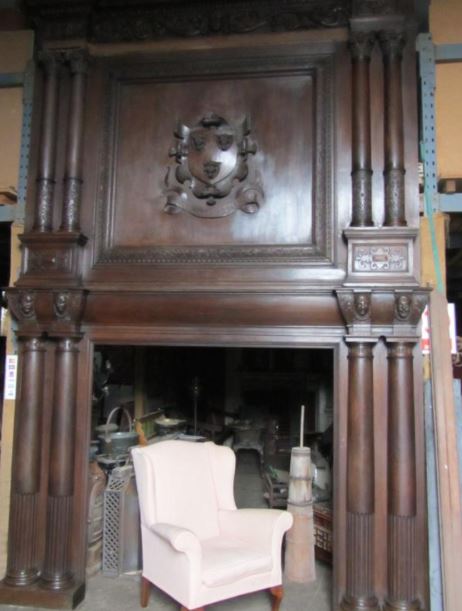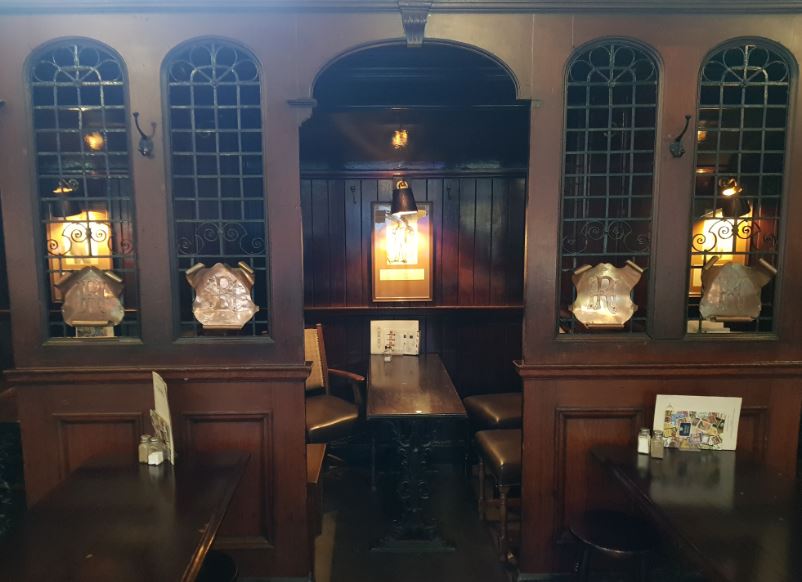In part 4 we dealt with the inspiration for the architecture and the building, most especially the old beer stores, but we explained how we have been inspired by the ambition evident in the old Joule’s pub estate. This post is about the inside, what we are aiming to create internally. This is in two parts, first what you will see, the spatial orientation, the construction. The second half, after Easter, will cover the more romantic expression of the pub. We are now at a level of detail where we may have lost those with a casual interest, for those of you still with me – thanks, I’ll buy you all beer come opening time!

So what’s inside…
The pub has a primary, signature, room which is a large beer hall with a long bar servery, easily our longest bar with 33 meters of unbroken servery planned. In context, the Royal Oak Eccleshall, our sister pub has a continuous servery of 3m, the Red Lion Brewery tap, which we think of a long bar, is 8.5m long, so 33 meters a record unlikely ever to be topped.
The beer hall is open with a dramatic high roof, rising from the entrance to the roof light at 5 metres. So double height to the middle, single to the edge.
The room is designed to accommodate a large fireplace, itself 4 metres high. There is no definite provenance for this fireplace, which is odd given its scale and the very few possible sources for it, as it features the Shropshire Loggerheads [three leopard heads]. Its declared association with Morton Corbett Castle, whilst possible, seems unlikely. Some mystery surrounds it. Joule’s bought it for Stone over four years ago from a reclamation yard in Craven Arms, South Shropshire, more in hope more than expectation. It had been there for over a decade, its size such that it had little hope of being recycled.
Our interest was twofold, first, it is unbelievably stunning and would look amazing if anywhere was big enough to house it, well worth building the whole pub around it…cwfireplace
Second, it is intriguing, commissioned for some special, now unknown, purpose, finding a home in Stone having been displaced, it will now take on a whole new meaning, representing both the idea of a second life, but also referencing the Brewery’s current Shropshire connection just over the Staffordshire border.
We have designed the primary room, the beer hall, around this central feature. It should give the beer hall a sense of importance and grandeur. The beer hall is traditionally a big open industrial space with communal seating, it is a common language of Brewery Taps and we wanted this sense of beer reverence for Joule’s back in Stone, in the old brewery location. The beer hall will be light and airy, with doors opening to the beer terrace overlooking the canal, a stone floor, some reclaimed quarry tiles, some sections of parquet continue the sense of reclamation and that of a second life. Despite all of this, the most intriguing element of the beer hall will be the construction.

The whole of Crown Wharf is a large steel frame. This method of building is needed to allow for the breadth of the beer hall, 15 metres wide. It is also needed for the theatre, which I will come to another week, but this too needs to be a large open space.
Once complete much of the steel will be hidden, enclosed. In the beer hall, it will be all be exposed. Unusually the ceiling will be supported by steel rather than timber joists forming an industrial look which should reflect a canal-side ‘light industrial’ warehouse texture, but crafted in a new way, traditional and also functional, it is really important to us that all the steel serves a purpose, we felt it was important that every piece does something, it is real. The vaulted steel roof is unique – at least as far as we know.
The tension of time, old and new, past and present colliding is the essence of the whole design, an eclectic mixture of Joule’s references, the historical material on display next to modern materials and construction but crafted together in a traditional way with traditional materials should create a contemporary outcome. We hope it will be thought-provoking, for those who choose to look below the surface and also entertaining – it will be old, romantic, nostalgic and at the same time brand new and fresh.
Reclaimed buildings cheek by Jowl with new buildings, the striking dynamic lines of the theatre abuts Wharfingers Cottage, fully restored, and the whole accessed via the gateway building of the Old Fire Station.
There is, of course, an obvious risk in this approach, it could be a total car crash, it will only work if everything sits well together, the whole thing, from the core construction to every final last detail of the fit out, this is the complete holistic design opportunity we have.
Minshalls
The steel frame is the central heart of the building, it is the building. Designed and fitted by Minshalls Construction based in Market Drayton. Minshalls constructed the Brewery ten years ago, and apart from being a great friend to the Brewery, they are fantastically positive, flexible and straightforward to deal with. One of the hallmarks of our pub work is to allow our tradesmen latitude, we work as a group and we allow our restorations to evolve so we respond to the building, we don’t force anything and everyone has creative involvement – no one does ‘just a job’. In this project, this collaborative approach with our partners follows that tradition, the beer hall itself will be a product of that – I am pretty sure it will be striking.

Cittie of Yorke
Lastly a few of the interesting architectural internal details. Parallel to the long [long long] bar we have designed a series of intimate booths. These are inspired by the cosy booths of the Cittie of Yorke, cosy and private. Each will represent one of the Joule’s Cheshire pubs, for reasons which I will cover next week.
Cabinet of Curiosities
The beer hall has two cosy and quieter anti-rooms. The cabinet of curiosities provides some space for much of the Joule’s archive material. This will also feature a series of pictures commissioned from Andrew Tift, a longstanding friend of the Brewery, this is a meaningful commission, more of which later. This room will have a completely different tone and sense from the main space and have its own fireplace. The contrast should be interesting.
Farmers Bar
To the opposite side, we will create a small bar, which will reflect the farmer’s bar from a sister pub the Royal Oak in Eccleshall. A quiet, more contemplative space with its own servery. Again in complete contrast to the rest of the space, eclectic and engaging. This reference to the Royal Oak is important given the relationship between the two, but also because Eccleshall was so relevant in the Joule’s Story and the original Joule’s pub estate. If you have time pop in, it will give you a sense of Crown Wharf, Kelly and Holly our newest franchisee’s will be delighted to see you.
These four areas make up the tap, and we have designed to service these areas from a state of the art kitchen.
A large double width stairway, which we hope to commission from Minshalls, will carry up visitors to a first floor double width gallery. Off this, we have the WC’s and a function room. The function room is designed for various events, meetings and happenings. This room will house further archive material and overlook the canal. Our hope is that this will provide a useful community space for the town, and a multiple of uses, as well complimenting the studio theatre who we expect will need to add space from time to time. It is also the new Joule’s Brewery Boardroom, which will once again meet in Stone.
Thespians Bar
The final piece of the main pub will be a theatre bar. Whilst connected to the whole this final space is dedicated to the theatrical, the artistic, the creative. We hope to display the archive material of Stone Revellers, a remarkable 40-year history giving rise to this new project, that is a whole new chapter for another day.
